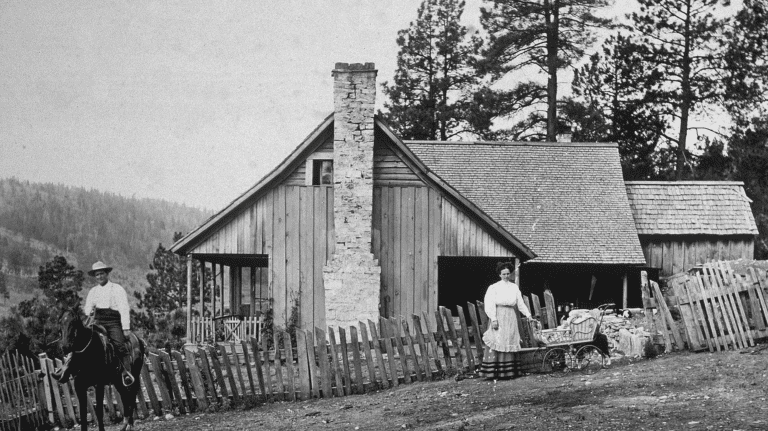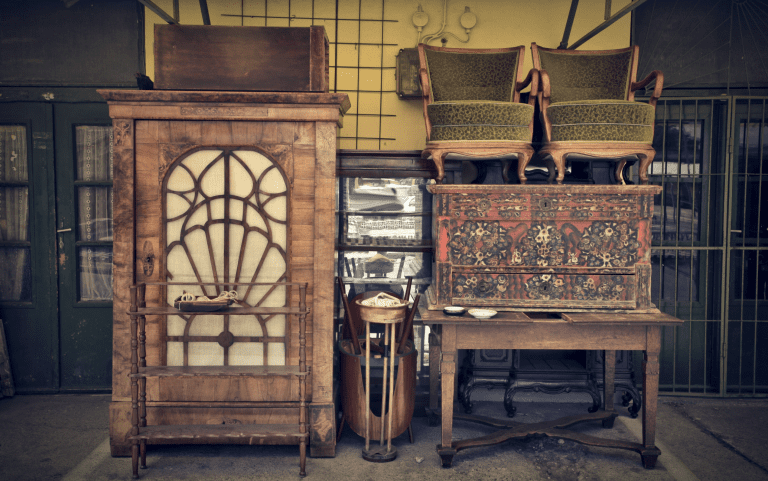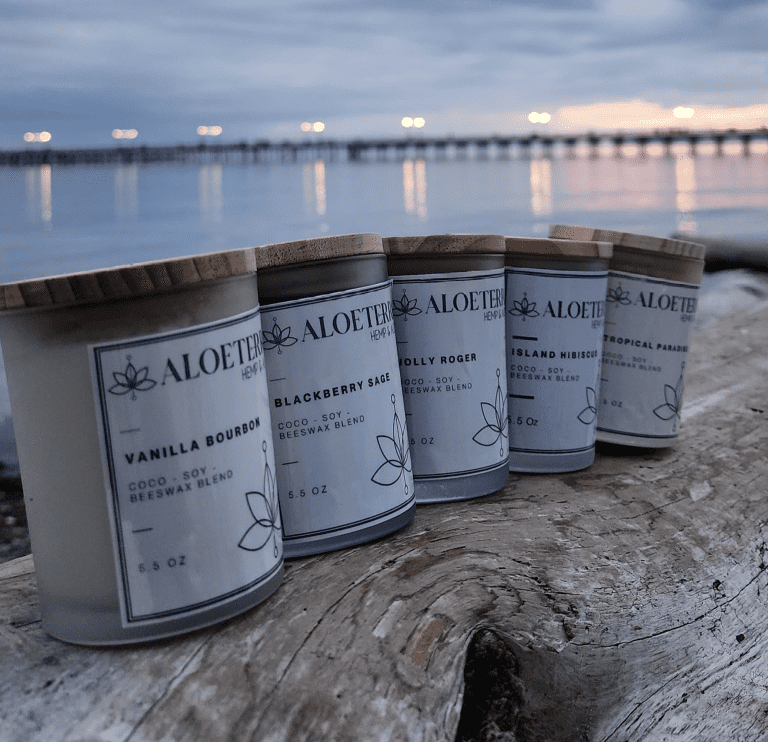Welcome to the Wild Bluebell Homestead Blog! Today, we’re thrilled to introduce the first installment in our blog post series about building container homes for homesteaders here in Canada. In this post, we’ll explore the innovative and sustainable approach to constructing a spacious 1000 square foot rancher style house using just 3 shipping containers. This method offers a low-cost, high-impact solution for creating a sturdy and secure living space, while also incorporating the container wall cutouts into an innovative metal roofing system. By the end of this guide, you’ll learn how to use minimal materials to build a comfortable, eco-friendly container home that truly stands out. Join us on this creative journey as we delve into the world of custom-built, low-cost shipping container homes, designed to last for generations.
The Concept: The concept of using three shipping containers to construct a 1000 square foot house is rooted in sustainability and efficiency. The two high-cube containers serve as the main living space, while the regular container, when cut in half, forms the side panels for a slanted roof, offering additional headroom and architectural interest. This design not only optimizes the use of space but also minimizes the need for additional building materials, making it a cost-effective and environmentally friendly housing solution.
Planning and Design: Effective planning and design are crucial for the success of your container home project. Start by visualizing the layout of your home, considering the placement of rooms, windows, and doors to ensure optimal natural light and airflow. Utilize design software or work with an architect to create detailed blueprints that adhere to local building codes. Pay special attention to insulation, ventilation, and interior ergonomics to ensure a comfortable and functional living space.
Acquiring Containers: Selecting the right shipping containers is essential for the structural integrity of your home. Source containers from reputable suppliers and inspect them thoroughly for any signs of damage, such as rust or dents. Consider the history of the containers and opt for one-trip containers if possible, as they are generally in better condition. Ensure that the dimensions of the containers align with your design plans and that they are suitable for residential conversion.
Site Preparation: Preparing your site properly lays the foundation for a successful build. Clear the area of any debris, vegetation, and obstacles to ensure a level ground. Conduct a soil test to determine the best foundation type for your location, whether it be concrete piers, a slab, or pile foundations. Proper site preparation will prevent future issues such as settling or moisture problems, ensuring the longevity of your container home.
Cutting and Modifying Containers: Modifying shipping containers requires precision and expertise. When cutting the regular container in half for the roof panels, use appropriate tools such as plasma cutters or angle grinders, and follow safety protocols to prevent accidents. Reinforce the containers with additional steel framing, especially around cutouts and openings, to maintain structural integrity. Consider hiring professionals for this step to ensure accurate and safe modifications.
Assembling the Structure: The assembly of your container home is a critical phase where precision and alignment are key. Place the two high-cube containers side by side in the middle on the prepared foundation, ensuring they are level and securely fastened. Position the halved sections of the regular container on the outside of each high-cube container. This creates a single-floor layout with the cutouts from between the containers used to attach them together, forming the slanted roofs. Depending on your location and local building codes, you may need additional materials such as wood or metal beams to support the roof. Use welding and bolting techniques to secure the containers together and to the foundation, ensuring a stable and integrated structure.
Weatherproofing and Insulation: Proper weatherproofing and insulation are essential for creating a comfortable living environment. Seal all joints and gaps between the containers with high-quality sealants to prevent water infiltration. Choose insulation materials that provide excellent thermal protection, such as spray foam insulation, which also helps prevent condensation. Pay special attention to the roof and walls, as these are critical areas for maintaining temperature control and energy efficiency.
Installing Windows, Doors, and Utilities: Windows and doors are crucial for natural light, ventilation, and access. Select energy-efficient windows and secure doors that fit the openings in your containers. Ensure proper installation to maintain insulation and prevent leaks. For utilities, plan the layout of electrical, plumbing, and HVAC systems carefully. Hire licensed professionals to install these systems, ensuring they meet local codes and are integrated seamlessly into your container home.
HVAC, Plumbing, and Electrical Systems: Ensuring proper installation and functionality of HVAC, plumbing, and electrical systems is crucial for the comfort and safety of your container home. For HVAC, consider energy-efficient options that suit the size and layout of your home, such as mini-split systems or central air conditioning. For plumbing, plan the layout of pipes and fixtures to optimize water usage and drainage. For electrical, design a system that meets your power needs and includes safety features like circuit breakers and GFCI outlets. Work with licensed professionals to install these systems, adhering to local codes and standards.
Solar Power Integration: Incorporating solar panels into your container home design is a smart way to harness renewable energy and reduce your environmental footprint. Assess the roof’s orientation and angle to maximize sunlight exposure for optimal solar panel efficiency. Consider the energy requirements of your household to determine the size and number of panels needed. Explore options for grid-tied systems, which allow you to sell excess electricity back to the grid, or off-grid systems for complete energy independence. Collaborating with a solar energy specialist can ensure that your solar power setup is correctly installed and integrated with your home’s electrical system.
Rainwater Collection: Implementing a rainwater collection system can provide a sustainable water source for your container home. Install gutters and downspouts along the roof’s edge to channel rainwater into storage tanks. Calculate the storage capacity needed based on your household water usage and local rainfall patterns. Consider adding a filtration system to purify the collected water for indoor use, or use it for outdoor irrigation and landscaping. Properly designed and maintained, a rainwater collection system can significantly reduce your reliance on municipal water and lower your water bills.
Interior and Exterior Finishing: The finishing touches are what transform your container home from a basic structure into a cozy and inviting space. For the interior, install drywall, flooring, and paint to create a warm and welcoming atmosphere. Choose finishes that reflect your personal style and complement the industrial aesthetic of the containers. For the exterior, consider options like cladding, siding, or painting to enhance the appearance and protect against the elements.
Structural Engineering: Consulting with a structural engineer is vital to ensure the safety and stability of your container home. An engineer can provide guidance on modifications, reinforcements, and foundation requirements. They can also help with obtaining permits and ensuring that your home meets all building codes and regulations. Investing in professional engineering services will give you peace of mind and ensure the longevity of your home.
Permits and Regulations: Navigating permits and regulations is a critical step in the construction process. Research local building codes, zoning laws, and permit requirements to ensure your container home complies with all legal standards. Engage with local authorities early in the planning stage to understand the specific requirements and inspections needed for your project. Obtaining the necessary permits upfront will prevent legal issues and ensure a smooth construction process.
Fire Safety: Implement fire safety measures by using fire-resistant materials for insulation and interior finishing. Install smoke detectors in key areas and plan escape routes in case of an emergency. Consider incorporating fire extinguishers and sprinkler systems for added protection. Additionally, for those living in the interior regions of British Columbia (Shuswap/Okanagan), having a metal exterior to your home provides a barrier during the fire season. Keep trees and shrubs away from your house and maintain a clear area devoid of vegetation nearby.
Sound Insulation: Address the challenge of sound insulation in shipping container homes. Use acoustic insulation materials in walls and ceilings to reduce noise from outside and between rooms. Double-pane windows and solid doors can also help minimize sound transmission.
Thermal Bridging: Minimize thermal bridging, where the metal of the container conducts heat, by installing thermal breaks between the container and the insulation, or use insulated panels that provide a continuous layer of insulation over the metal.
Customization and Personalization: One of the joys of building a container home is the ability to customize and personalize it to your taste. From choosing the layout and finishes to adding unique design elements, your container home can reflect your individual style and preferences. Consider incorporating reclaimed materials, bold colors, or artistic features to make your home truly one of a kind.
Budgeting and Cost Management: Building a container home can be cost-effective, but it’s important to manage your budget carefully. Start with a detailed cost estimate that includes all materials, labor, and contingencies. Keep track of expenses throughout the project and make adjustments as needed to stay within budget. Look for ways to save money without compromising on quality, such as sourcing reclaimed materials or doing some of the work yourself.
Project Management: Effective project management is key to a successful container home build. Develop a project plan that outlines the timeline, tasks, and responsibilities. Coordinate with contractors, suppliers, and local authorities to ensure that everything runs smoothly. Stay organized and communicate regularly with your team to address any issues that arise.
Maintenance and Care: Regular maintenance is essential to keep your container home in good condition. Inspect the exterior and interior regularly for signs of wear and tear, such as rust, leaks, or damage. Perform routine maintenance tasks, such as cleaning gutters, repainting, and checking seals around windows and doors. Proper care will extend the life of your home and protect your investment.
Sustainability and Eco-Friendliness: Building with shipping containers is inherently eco-friendly, as it repurposes existing materials. To further enhance the sustainability of your home, consider incorporating features like rainwater harvesting, solar panels, and energy-efficient appliances. Choose materials and products that are environmentally friendly and sustainable, such as low-VOC paints and reclaimed wood.
Landscaping and Outdoor Spaces: Enhance the appeal of your container home with thoughtful landscaping and outdoor spaces. Design a layout that complements the structure and provides functional areas for relaxation and entertainment. Consider incorporating elements like decks, patios, or pergolas to extend your living space outdoors. Use plants, trees, and shrubs to add beauty and privacy to your property.
In this first article of our series on the Wild Bluebell Homestead blog, we’ve laid the foundation for building a 1000 square foot house using just three shipping containers. This guide is just the beginning of a journey that promises to be both rewarding and sustainable. As we continue to explore the world of shipping container homes for homesteaders in Canada, we’ll delve into more specific topics, including design considerations, insulation techniques, plumbing solutions, and interior decoration ideas.
We hope this post has sparked your interest and enthusiasm for container living. Building a shipping container home is a unique adventure that allows you to create a space that is not only eco-friendly and cost-effective but also a true reflection of your personal style and values.
Stay tuned to the Wild Bluebell Homestead blog for the upcoming posts in this series. We’re excited to share more insights and tips to help you navigate the process of turning a shipping container into a comfortable and sustainable home. Whether you’re a seasoned homesteader or just starting your journey, our series aims to provide valuable information and inspiration for your container home project.
Thank you for joining us in this first step. We look forward to continuing this journey together and helping you bring your dream shipping container home to life. Don’t forget to check back for more posts in this series, as we further explore the possibilities of container homes for homesteaders in Canada.





















